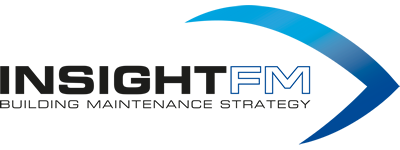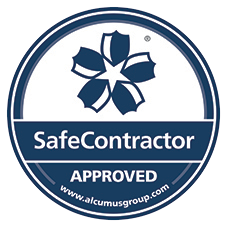Plant replacement strategy and future maintenance – Sump Pits. A quick observation for pre-construction phase designers!
Maintenance access and space consideration is part of a building services engineer’s design responsibilities and duties.
When it comes to typical main plant and equipment – air handling units, chillers, boilers, pumps, switchboards etc. – much more often than not, you can see this has clearly been thought about when walking into finished plantrooms.
However, we are often seeing sump pits and pump systems installed in sub-basement levels with apparently very little regard for future maintenance access. For good practice maintenance, waste sump pits should be cleaned regularly to remove accumulated debris, check the pumps, switches and controls functions and check discharge pipework to ensure the overall system is functioning well. Regularity depends on usage and could be once a year or once a quarter.
The first step to completing this maintenance is a waste tanker which is needed to pump out the sump pit and remove all the waste from the pit to allow access for the sturdy individual who has to get in the pit and start the various maintenance activities.
From connection to the tanker a large hose is run into the pit. But due to lack of future maintenance consideration at design stage this frequently means running hoses over great lengths down car park ramps, across service roads, winding down stair cores and through common parts.
This creates mess, disruption and damage that is partially alleviated by undertaking the works out of hours but ultimately requires more management; both of which increase maintenance costs. At design stage if careful thought is taken in the positioning of sump pits as well as facilitating tanker hose routes by means of access openings through slabs and dedicated routes through risers for example. Maintenance complications and costs could be significantly reduced.
If our story changes the outcome for just one sump pit then it will have been worth it.

